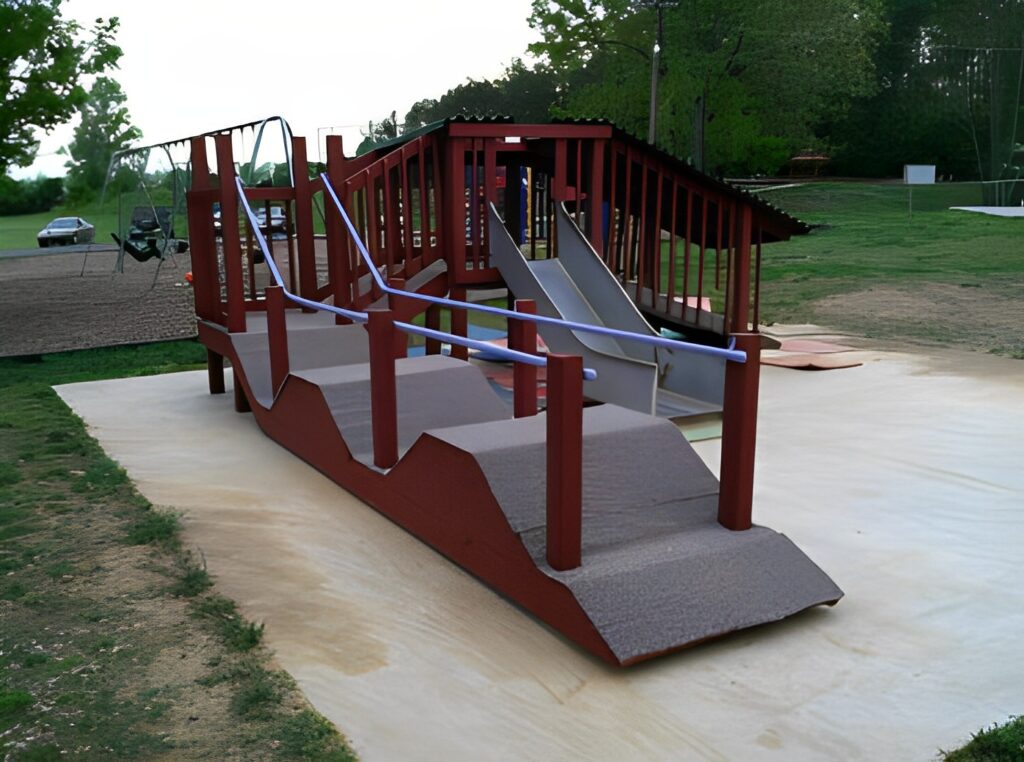Purpose
The purpose of this project was to create a piece of therapeutic playground equipment for a little girl named Christina. Because of her condition, she has a problem with her mobility and can only use one piece of equipment on the playground. Presented with this problem, our group decided to build another piece of equipment for the playground that she will be able to use.
Background
This piece of equipment ties into an existing piece of equipment that was built by a UTC Engineering Design class two years ago. When Christina walks, she uses a walker. However, there was nothing on the playground that she could use her walker on or safely play on. So the previous team built a playhouse with a ramp so that she could crawl up on her knees and a slide to get back down. Christina is now getting to the age where her therapists want her to start walking more and exercising her legs, especially during times of recess that are spent on the playground. The design of this piece of equipment strongly resembles a simple set of parallel bars but is improved to meet certain needs.
As stated, this new leg exerciser attaches to an existing piece of equipment. In order to transition from the height of the existing piece to the height of the parallel bars section, ramps were utilized. In discussion with Christina’s principal and her therapist, it was noted that she walks on her toes a lot; this is because the tendons in her ankles are tight. They asked that we incorporate something into the design that would stretch those tendons. To do this, we designed the parallel bars section with inclines and table tops rather than just a flat platform.
Other ideas, such as an all-terrain walker, a playground elliptical, and a playground treadmill, were presented as ways to meet the project goal. After the initial project meeting, it was clear that this was not a project that we needed to overthink but that simpler was better. That alone was a contributing factor to why parallel bars were chosen over the other options. Our team believes that this piece of equipment will not only exercise and stretch Christina’s legs but will also be fun for other students, as well as last many years on the playground at North Lee Elementary School.
Design

The design of the leg exerciser is an “L-shaped” piece of equipment. All platforms on the piece maintain a width of 3’. The “L” is created by two ramps (at 28˚ inclines) and a square platform. The first ramp connects to the existing piece of equipment and comes down to the platform. The second ramp connects to the side of the platform perpendicular to the first ramp, creating a 90˚ angle, and comes down to the parallel bars section. This section of the piece is the largest at 12’ long. It incorporates two table tops with ascending and descending inclines at 34˚. The bars (handrails) are placed at a height approximately 30” off of the floor, resembling the height of Christina’s walker, and run the length of this platform. To hold the entire piece off of the ground and keep it sturdy and strong, 4” x 4” posts were used. The two ramps, the square platform, and the parallel bars section make up the four individual pieces that were used to create the single piece of equipment. These four pieces were connected to each other with carriage bolts and 3” galvanized screws. All framing lumber was 2” x 6” treated boards, and 5/4” treated decking was used for the flooring of the platforms. The entire piece is painted to match the existing piece of equipment and also provide increased resistance to the effects of weather. The entire floor is also covered with indoor/outdoor carpet. The overall dimensions of this piece of equipment are approximately 7’ wide and 17’ long.
Operation
Christina, but it is obvious that since the device is on a playground, the structure will be used in several different ways by the children. The intended use is as follows: 1) The user that is in the existing playground equipment will crawl down the first incline to the elevated, level platform connecting the therapy section to the existing structure. 2) The user will grab the handrails for support and either crawl or walk down the second decline ramp to the ground-level therapy section. 3) Using the handrails on each side, the user will support themselves and navigate through the parallel bar section with the incline/decline table tops designed to stretch the user.